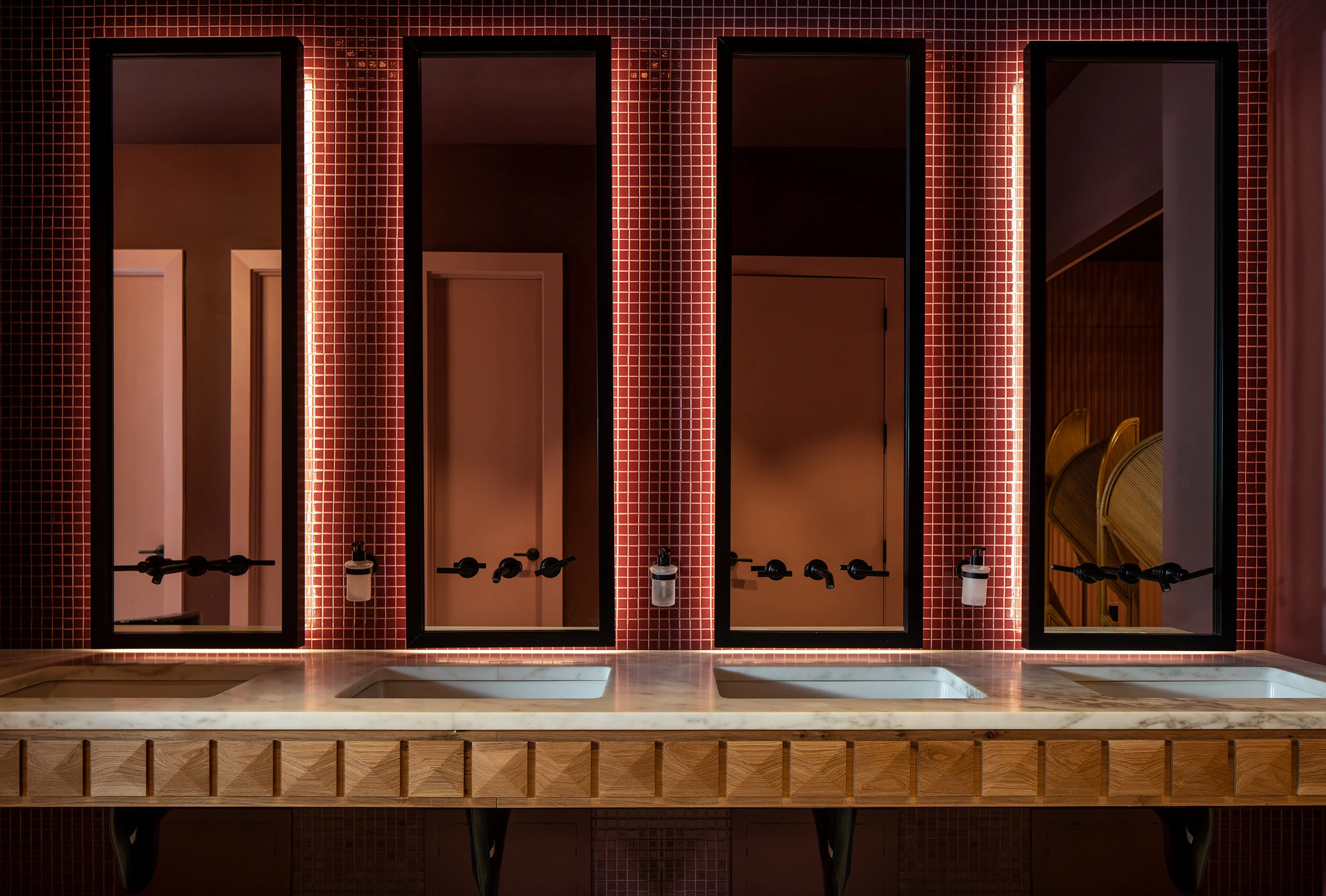Hyde House / Tampa, Florida is 28,000 square feet of open area co-work environment composed of a carefully crafted and curated myriad of spaces ranging from the one-person office room to corporate suites as well as open work zones, lounge rooms, board rooms, fitness studio, photography studios, work rooms, barista bars, test kitchens, grand lanai, gala room and a bleacher seated event and key-note room known as the Black Box. These spaces and rooms of distinct program juxtaposed to one another only separated by partial walls, glass and open seating arrangements redefines the working landscape and seeks to create opportunistic moments of entrepreneurial and leadership spark through the juxtaposition and synergizing of spaces and program. Hyde House serves as a conduit and platform between the established and the emerging.
Client: Gianco Companies
Design Team: Renker Eich Parks Architects / Flynn Interiors/ Gianco Companies
Contractor: Williams Company
Photo Credit: by Hyde House
Photo Credit: by Hyde House
Photo Credit: by Hyde House
Photo Credit: by Hyde House
Photo Credit: by Hyde House
Photo Credit: by Hyde House
Photo Credit: by Hyde House
Photo Credit: by Hyde House
Photo Credit: by Hyde House
Photo Credit: by Hyde House
Photo Credit: by Hyde House
Photo Credit: by Hyde House
Photo Credit: by Hyde House
Photo Credit: by Hyde House
Photo Credit: by Hyde House, Williams Co.
Photo Credit: by Hyde House, Williams Co.
Photo Credit: by Hyde House, Williams Co.
Photo Credit: by Hyde House, Williams Co.

















